Granby Green
Ever since WWII ended Granby Green has been considered a key public open space.
In the original Plan for Plymouth of 1943 the Green was to be the focal point of
Devonport, with new civic structures and traffic routes designed around it.
But those plans never came to fruition and the Green quickly became
a plain open plot of land, idly sitting there with no particular function, not even
as a beauty spot.
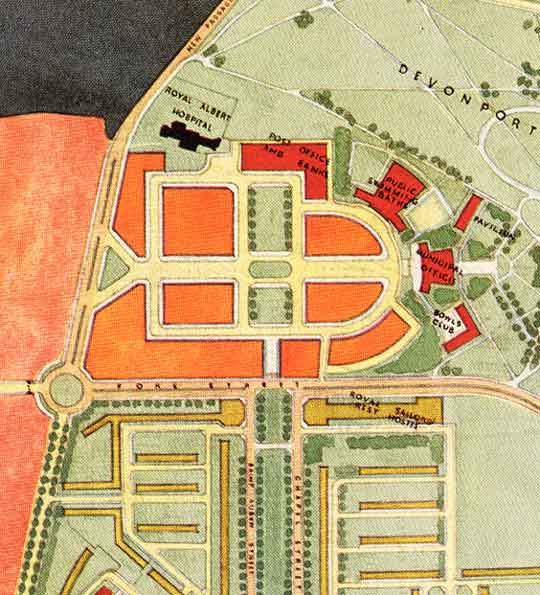 Section of the 'Plan for Devonport' diagram, contained within the 1943 Plan for Plymouth. The
thick yellow lines in the top half of the image shows the wartime plan for Granby Green, with the grassed section
running north to south (compared to today's east to west)
Section of the 'Plan for Devonport' diagram, contained within the 1943 Plan for Plymouth. The
thick yellow lines in the top half of the image shows the wartime plan for Granby Green, with the grassed section
running north to south (compared to today's east to west)
During the 1950s and 60s the Green remained rather ugly, lacking even a formal
layout of trees. From the 1960s onwards attempts were made to 'green' the Green,
as it were, with trees and shrubs, thus for the last couple of decades of the 20th
century it did actually look like a Green - which at least made sense visually,
not only for residents to live in the area, but also because main bus routes bordered the Green,
and the view was open to passers-by.
When Devonport received Regeneration funding from the Government's 2001 NDC (New Deals for Communities) project, plans were put in place, and
funding raised, to upgrade the Green in line with the regeneration that was taking place all around.
April 2008 - Granby Green Open Space Enhancement Plans
This section reproduces part of the... 'MINUTES of the DRC Partnership Board Meeting, 17th April 2008'.
4.2 Granby Green – Open Space Enhancement
The project is
intended to produce an enhancement of this key public open space. Its purpose is
to lift the feel of the area’s environment, project an attractive image of an area
reinvigorated, by welcoming visitors, existing and new residents, encouraging pedestrian
movement across it and social activity within it. By undertaking the proposed environmental
and transport infrastructure works it is intended to ensure that the vitality and
viability of neighbouring developments is properly safeguarded.
Recommendation: That the Board approve the landscaping work but exclude the traffic
junction to be considered separately alongside the two toucan crossings associated
with Devonport Park. This represents an additional £360,355 NDC capital bringing
the total approval to £390,595 NDC capital and is subject to the following conditions:
Full verification of costs via tender before funding is released Proposals for DRCP
funding contributions towards all traffic junctions (toucans and GG) to be submitted
ASAP with a view to these works being delivered in a co-ordinated manner alongside
the Granby Green works (and the Fore St /Park Ave junction) thus minimising contract
costs
Confirmation that Redrow are carrying the full costs of traffic build outs to south
side of Green before funds are released Confirmation that all future maintenance
costs are properly in place for all aspects of the project to be received before
funds are released. Especially for public art, toilets, playground & beds and trees.
For: 10
Against: 0
Abstentions: 2
Decision - Agreed
October 2008 - Piazza Plan to Transform ‘Tired’ Green
In October of 2008 local newspapers announced a consultation event at the Brickfields Sports Centre, whereby residents
could examine the plans for the Green and put forward their views and suggestions. The headline
of the article was
Piazza Plan to Transform Tired Green.
Within the newspaper's description was.... installation of four granite plant pots and picnic tables, and reshaping of mature trees. Wide paths for pedestrians and
cyclists would be created, with seats alongside. New street lighting will be put in.
New traffic signals and traffic calming will be installed nearby. The fenced-in lawn will be dog-free. Schoolchildren are expected to become involved in the public art project, possibly creating a mosaic.
Funding secured from the council’s Local Transport Plan and the Devonport Regeneration Community Partnership – with
£260,000 coming from Vision developer Redrow, as a section-106 contribution. Work
starts this month, and is expected to end in February. Total cost of the Piazza budgeted to be £720,000
“We are creating a piazza to reinforce the link between the Vision site (the former
Royal Navy stores enclave) and Marlborough Street, to create a focus,” said Plymouth
City Council’s senior project manager Patrick Bowes. “We are giving it a structure
so you are actually encouraged to walk through it, and to sit there at lunch time.
A fenced-in park, with a children’s play area and new pathways, is part of the plans
to transform what is now just a patch of grass with a boiler room stuck on one end.
The council aims to transform this “rather tired and bland green space into somewhere
where children can play and people will stop and enjoy their surroundings”.
June 2009 - The Upgrade Takes Place
The upgrade to Granby Green was officially opened on 24 June 2009. The refurbishment included a new
playground area, attractive granite paving, new street lighting, seats and picnic
tables. The reopening was carried out by local business-man Will Blagdon and Councillor
Michael Leaves.
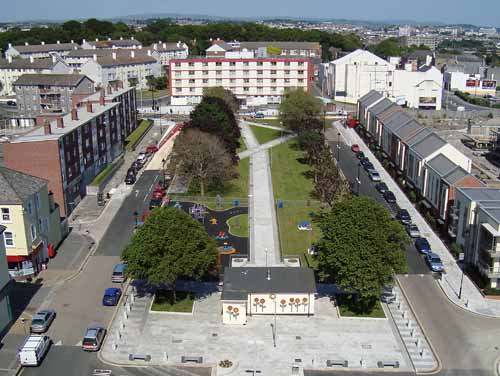
The car park at the bottom of Granby Green was upgraded at the same time, with new
bollards and planting. The old toilet block was not able to be removed as it had
recently been converted to a boiler room for Marlborough House, but it was brightly
repainted and covered with artwork. Speed ramps were installed on the roads either
side of the green, with new crossings for pedestrians, and the nearby traffic light
system was upgraded at the same time.
On completion, as a linking green space between historic Marlborough Street and the new build taking
place in South Yard, Granby Green is now so much more attractive.
The scheme was managed by Plymouth City Council, at an eventual total of £745,000, with a £400,000 investment by the
Devonport Community Regeneration Partnership, £260,000 from developer Redrow and
£85,000 from the Local Transport Plan.
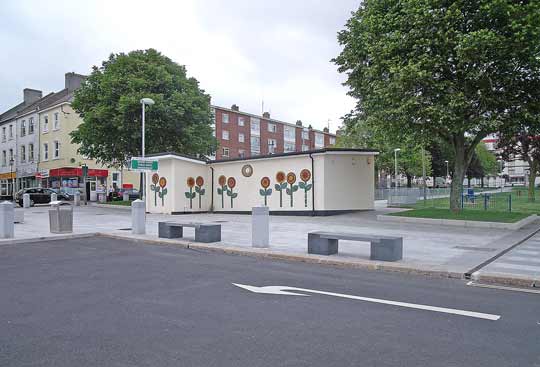 Previously a public lavatory, the building now houses a boiler for Marlborough House. The mosaics were compiled by
local schoolchildren with the help of artist Jane Stevens.
Previously a public lavatory, the building now houses a boiler for Marlborough House. The mosaics were compiled by
local schoolchildren with the help of artist Jane Stevens.
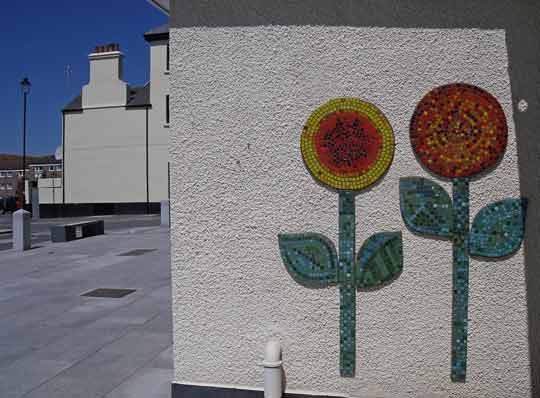
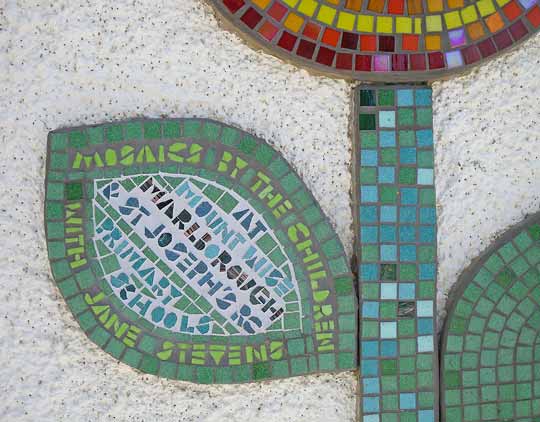
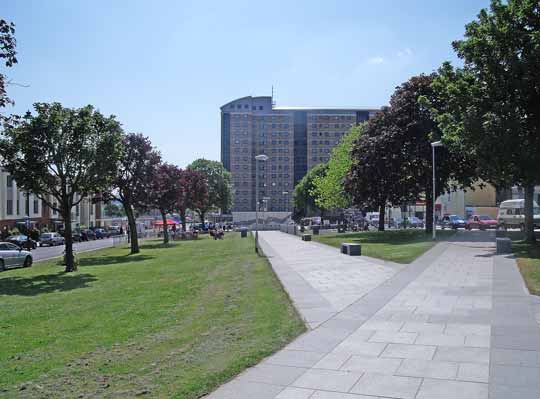 Above: The new path layout
Above: The new path layout
Below: New street art, this plaque dated 2008 is similar to the one at Cumberland Gardens
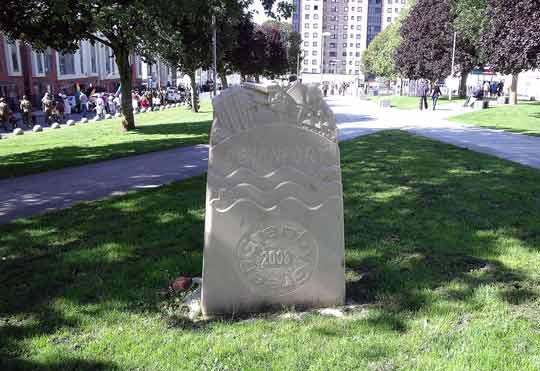
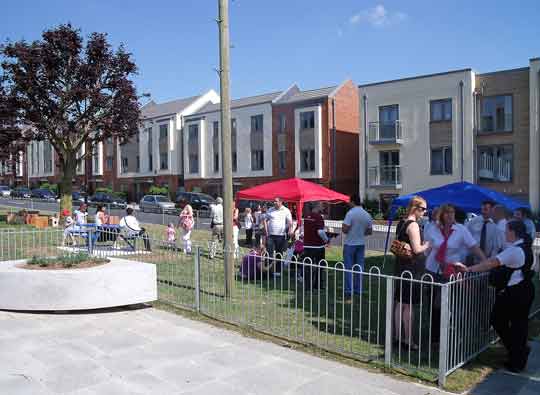
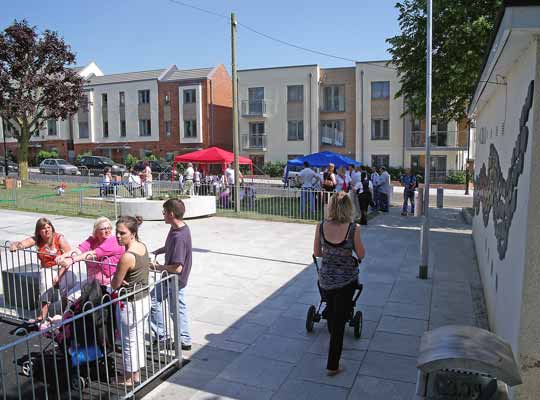
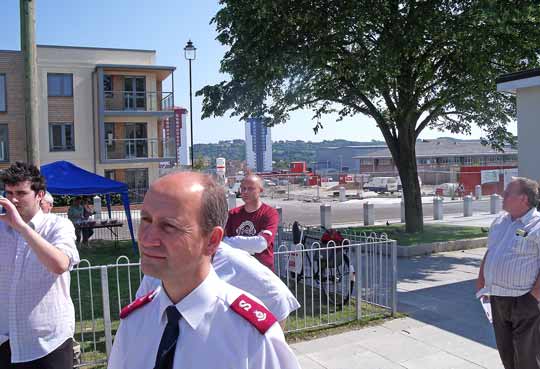 Attending the opening event, recognised by his red epaulettes, stands a representative of the Salvation Army (which overlooks the
Green from the top/eastern end). In this 2009 photo the Extra Care home, which today stands next to the flats seen behind, had
not yet been built.
Attending the opening event, recognised by his red epaulettes, stands a representative of the Salvation Army (which overlooks the
Green from the top/eastern end). In this 2009 photo the Extra Care home, which today stands next to the flats seen behind, had
not yet been built.
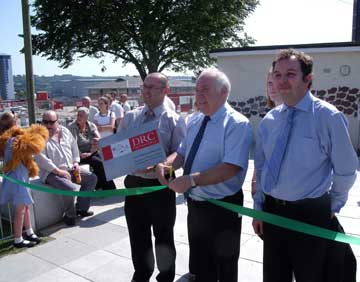 Will Blagdon at left and Councillor Leaves in the centre. June 2009.
Will Blagdon at left and Councillor Leaves in the centre. June 2009.
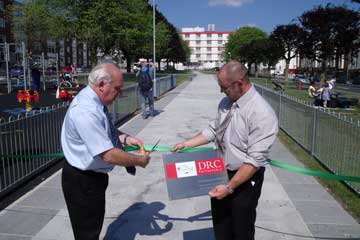 Councillor Leaves and Will Blagdon from a different angle. June 2009.
Councillor Leaves and Will Blagdon from a different angle. June 2009.
(The last seven photos above, of the opening day, courtesy of Danny Cook)
March 2010 - Funding of Granite Bollards
Anti-parking bollards were installed at Granby Green during Spring 2010.
Source: 'MEETING OF THE DRC PARTNERSHIP BOARD
25th March 2010, Devonport Guildhall, 4.30pm'
QUOTE.
Funding of £25,448 has been agreed under delegated authority in
consultation with Liveability Board members to provide golf ball
shaped granite bollards to prevent parking on either side of the
newly landscaped Granby Green. UNQUOTE