Granby Way
Granby Way is the road circumnavigating Granby Green. At time of writing, May 2012, the homes in Granby Way were built in three different periods...
- North side - late 1950s post-war flats
- West side - 1974 tower block, Marlborough House
- South side - 2008 terraced houses with gardens, and 2011 Extra Care Home for the Elderly
- And then there is the Green at centre of Granby Way - which was updated in 2009
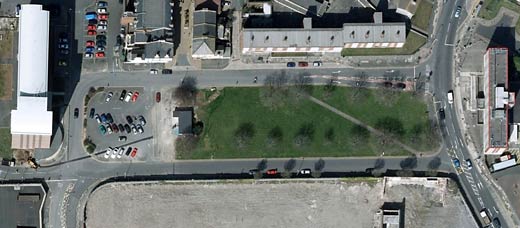
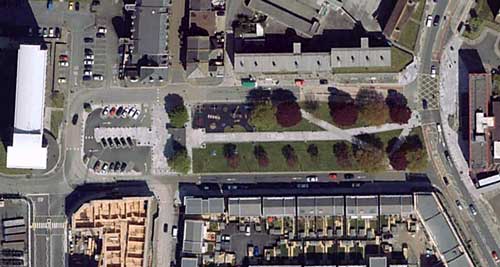 Before and After.
Before and After. The top image is from 2007 courtesy of Google Earth; it shows the road named Granby Way surrounding Granby Green. Park
Avenue is the road on the right. The large building at left with a white roof is Marlborough House
tower block. Redevelopment took place shortly after this image was taken, to the
south of the Green, and of the Green itself - as seen in the lower image taken 2012.
NORTH SIDE - Late 1950s Post-War Flats
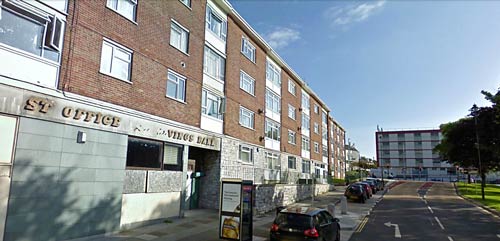 Granby Way, north side, Front of council flats c2009
Granby Way, north side, Front of council flats c2009
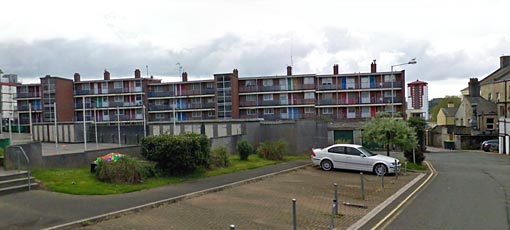 Granby Way, north side, Rear of the same council flats c2009.
Granby Way, north side, Rear of the same council flats c2009.
The two images above show the front and rear of the council flats on the north side
of Granby Way. These flats, and similar types built on the plot behind, were constructed
between 1957-1960, on the site of Granby Barracks. (On the western half of Granby Barracks that is - the eastern half being on the other side of Park Avenue). Parts of Granby Barracks survived
WWII and were still in use by the military during the 1950s, but being in run-down
condition nearly all were demolished by 1960 and the last few disappeared by the
mid 1960s. (The NAAFI building remained and was subsequently used for community
purposes) The Army returned the land to the city, which a) being desperate city-wide
for housing sites, and b) attempting to rebuild war-torn Devonport, built these
flats.
These post-war flats had a life-span of just over 50 years, since this whole plot
on the north of Granby Way, the western half of the ex Granby Barracks plot, is currently due for redevelopment once again,
as part of Devonport's Regeneration programme. Now, at 2012, many of the maisonettes/flats
to the rear of the above block have been vacated in preparation for demolition and
rebuild.
WEST SIDE - 1974 Tower Block, Marlborough House
Marlborough House was completed in 1974; it is 12 stories high and contains
a two-bedroom flat on each corner of each floor of the building, the rest are
one-bedroom flats.
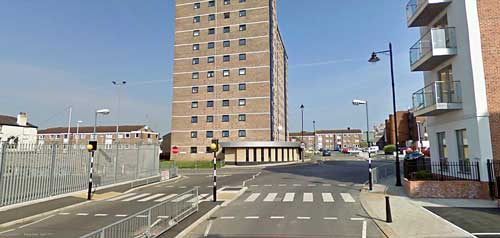
Above: A side view of Marlborough House at 2009. The railings at left of the photo are on the spot where the temporary post-war
F.W.Woolworth stood before relocating to Marlborough Street - which after 1957 became the site of South-Yard dockyard gate. The dockyard
gate has since been resited and is now out of view (20-30 meters behind the photographer).
Author's memories:
"Prior to Marlborough House being built I can recall there being
a public house on one corner of that stretch of road facing Granby Green - it was
either called the Two Trees or the Two Triangles.
On the other corner, nearest South Yard dockyard gate, once stood the Co-op building.
I recall being in the Co-op with my mother when I was around five years old (early
1950s). When she paid for her items the assistant placed the money in a contraption
attached to wires which shot upwards out of site, and returned a few minutes later
with a receipt inside. It was a tubular thing, I don't know its name, but all money
was taken this way at that shop. When the Co-op closed the building was used for
a while by a dancing studio. I learned to cha-cha-cha at this studio when I was
sixteen. That very spot is now the site of the ground-floor semi-circular community room of
Marlborough House.
In the middle, of this same block then facing Granby Green, was a fish and chip shop, and nearby, but closer
toward Granby Gate, an old chap would stand every day selling the Evening Herald newspaper from a stand. I can
also recall, was it late 1965 or during 1966....?, Dr David Owen canvassing for votes around here, and once or twice saw him talking to various persons
at Granby Gate itself - I remember thinking how good-looking he was. I believe he was trying to attract the vote of Yardies, of whom hundreds
used to leave work through Granby Gate in those days."
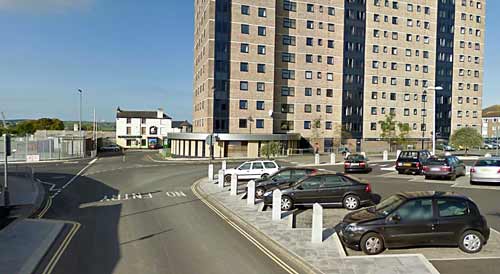
A 2009 view of the front Marlborough House as it faces Granby Green. The short stretch of road at left,
between the Marlborough House semi-circular community room and The Magnet public
house in the distance, was, until 1963, shown on maps as Princes Street (being the western end of
Princes Street)
SOUTH SIDE - 2008, Terraced Houses with Gardens
(a)
The original name of the road on the south side of Granby Way was Princes Street
(sometimes mistakenly written as Princess Street). Most of the original properties
in Princes Street suffered war damage beyond repair (from WWII) and were demolished;
of the few remaining, parts of their walls and one or two windows, were walled-in
with the 1957 dockyard wall that was built along Princes Street, as can be seen
in the next image. (the wall continued down Chapel Street forming the perimeter of
what became the admiralty's South-Yard Enclave).
.jpg)
Before and After of the 1957-built dockyard wall at Granby Way, to the south of the Green.
ABOVE was taken at 2006,
BELOW taken 2009.
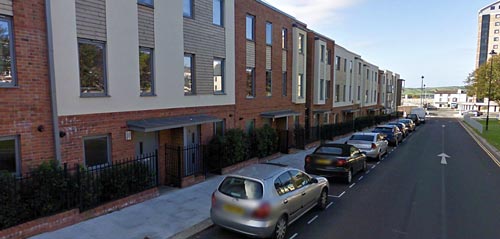
Next is the same wall from a different angle - Before and After
.....
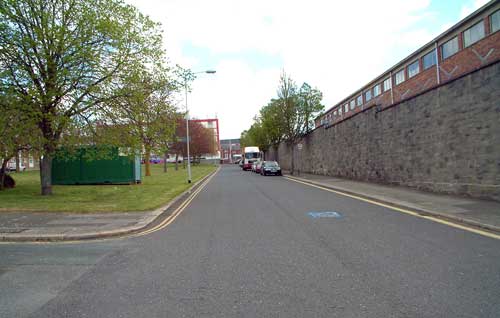
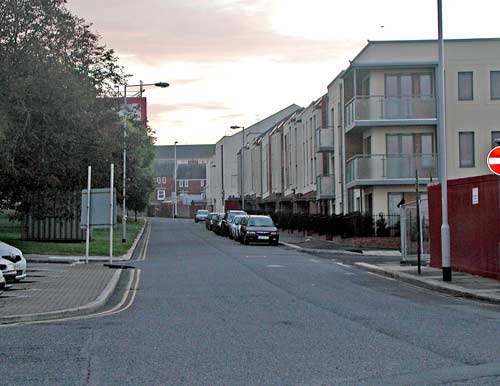
Once the 1957 wall went up, the section of pavement alongside it, shown in the images
above, received little use for the next 50 years. Apart from Yardies leaving via Granby Gate and going
home at the end of their day, or North Corner residents occasionally walking up
to the Forum for bingo, very few pedestrians traversed that pavement; for five
decades the south side of Granby Green was simply somewhere to park the car, with little
other function.
The wall remained in-situ until 2007 when it was demolished by Redrow
Homes. Redrow were the developers chosen to rebuild the South-Yard enclave.
Demolition of this particular
wall was a big event for local residents. They celebrated its disappearance. It was
disliked. It was not an historic wall, of which Devonport has many and of which
residents are proud. It was thrown together hastily with breeze blocks. It is not
missed.
Following the wall's demoliton, the first row of homes built by Redrow, in the first
street rebuilt and brought back into everyday use after the admiralty had
returned the enclave, was here on the south side of the Green.
(b) Curious Name Change?
The former name of Princes Street for this stretch of road to the south of the Green
can still be seen on early 1950s maps, but from 1957 onward, maps show the name Granby
Way. There did not appear to be a formal renaming, nor community consultation, nor official publication in newspapers
of the name change? After 1957 it simply became referenced as Granby Way on maps and city documents. Although, people older than me often still refer
to it as Princes Street.
In truth it may not be that 'simple', but no formal documentation
has been found by the author. In fact, Princes Street still exists, albeit now
truncated, and is marked on modern maps (including Google maps); but what was once its
eastern end is now the whole of it, and is located just a few yards east of Granby Way, behind
The Forum (in the far distance of the above image). Even the western end, that short
stretch abutting Marlborough House and last referenced as Princes Street on a 1963
map, is no longer so referenced, it is now labelled as Albany Street.
Oddly, whilst the name Granby Way has been seen on maps since 1957, (for both the
north and south sides of the Green), when the new Redrow homes were publicised,
it was stated in the newspaper article that the street had no name as of yet....?
Whilst that statement correlates with my view that there was no official/formal
renaming of the road, it doesn't correlate with the fact that the name Granby Way
has been shown on maps for decades. Furthermore, it has never been made clear why the orignal name Princes Street wasn't continued with?
(c) First Homes Released For Sale Off-Plan - May 2007
In May 2007, Redrow released the first of the new Granby Way homes for private
sale, (a few, at a later date, were for Housing Association rental). On Saturday 12th May they
held a sales day supplying potential customers with refreshments, a live jazz band
and children’s entertainers. At this stage the terraced properties were being
sold ‘off-plan’ and those first buyers later moved in during 2008. Not many of the
four-bedroom homes sold though, as most of them were still for sale at the end
of 2008. The first person to physically move-in was David
Gummer, a Redrow employee. David, a construction worker on the site, moved into the ground floor corner flat in August 2007.
(d) Formal Launch of the Completed New Homes - March 2008
Redrow held a formal launch event when their Granby Way homes were fully completed;
this took place on Saturday 8th March 2008. All new homes on the Redrow plot, that is,
the South-Yard enclave redevelopment, are marketed to buyers under the sales/marketing
name of 'Vision. Redrow's aim is to construct 450 homes, shops, offices and facilities
across the site.
Since this was the first street to be completed on the site. Redrow celebrated the
event quite publicly and invited select persons to attend, this included MP Linda
Gilroy, a Redrow representative, Devonport Councillors, a DRCP representative, and
a few local school-children. In addition Redrow's own mascot was at the launch
- a man-sized Buster the Bear. Bill Bannister, a Devonport resident, cut the ribbon
at the show-home to mark the launch. Very few residents attended. I was on the Green
twice that day, observing the activities, once at the alloted launch time and again
an hour later; both times there was barely a handful of additional persons there (beyond
the group organised by Redrow that is).
During the afternoon there was a display inside the sales office in nearby Chapel
Street, which was essentially a self-marketing exercise by Redrow, presenting their
past, present and future community-involvement exercises, together with sales information
packages for purchasers. For smaller children a balloon artist and a face painter
were in the sales office.
Following half a century of disliking the wall, and of wishing for their town centre
back again, the launch day promoting the new street was worth celebrating by Devonport residents.
However, it's understandable that few turned up for the event, since, as history
and later reports went on to show, Devonport residents suffered from 'burn-out'
during the millennium redevelopment decade. [2]
(e) More Purchasers Move into Granby Way - July 2008
In a press release published 28 July 2008 [3] Redrow talked of "the first" people
to move into the now fully completed row of homes. But their heading was incorrect
since their employee, David Gummer, had moved in during August 2007. Royal Naval
Petty Officer Chris Faith, with his wife and two daughters had lived in Devonport
for 20 years and having watched the new development take shape had moved-in during
July 2008. The important issue for this family appeared to be the 'community' aspects
of the new development and how that would be positive for their family life. Chris
Faith also felt that Devonport as a whole was improved,
Another naval person, Mr James Williams, also moved into one of the properties;
he'd worked in South-Yard for a while and thought the area was now "unrecognisble".
Mr Willams spoke about there being "hundreds of new homes .... with... shops and
community facilities on site and great leisure facilities close by."
(f) Property Prices
If you are reading this page at some point in the future (it's now May 2012) you
may be interested to know of the prices originally achieved for the Redrow terraced
homes on Granby Way.
At July 2008, when the early group of private purchasers moved into the new homes,
prices for the properties were from £118,000 for a one-bedroom apartment and from
£180,000 for a four-bedroom townhouse.[3]
Here are some sample details from the Land Registry. Note: property prices fell UK-wide
between 2008-2012 due to the difficult economic circumstances; Devonport
properties didn't escape the problems, their values also reduced over this period.
| Date |
Sale Price |
Address |
| 2008 |
|
|
| 27 Jun 2008 |
£175,995 |
1a Granby Way |
| 27 Jun 2008 |
£180,995 |
3 Granby Way |
| 27 Jun 2008 |
£183,345 |
15 Granby Way |
| 27 Jun 2008 |
£150,000 |
17 Granby Way |
| 27 Jun 2008 |
£170,995 |
17a Granby Way |
| 27 Jun 2008 |
£150,000 |
17b Granby Way |
| 06 Aug 2008 |
£188,095 |
15a Granby Way |
| 15 Aug 2008 |
£166,000 |
7 Granby Way |
| 23 Sept 2008 |
£96,520 |
19b Granby Way |
| 27 Oct 2008 |
£98,619 |
19c Granby Way |
| 14 Nov 2008 |
£98,816 |
19d Granby Way |
| 2009 |
|
|
| 30 Apr 2009 |
£155,995 |
7a Granby Way |
| 03 Jul 2009 |
£190,000 |
11a Granby Way |
| 2010 |
|
|
| 26 Mar 2010 |
£163,000 |
1 Granby Way |
| 13 Aug 2010 |
£92,000 |
19b Granby Way |
(g) Community Contributions from Redrow
Within the city's planning regulations all major site developers are obliged to contribute funds to the benefit of the wider community.
Redrow contributed:
- £449,000 towards improved transport for Devonport, i.e. two new buses for
bus Route 34 and two new local bus shelters displaying ‘real time’ information. **
- £100,000 towards a local education project
- £270,000 towards improving Granby Green and other nearby public areas
** Shortly after the £449,000 was paid toward two new buses and bus shelters, Plymouth City Council sold the entire bus operation to a private company - essentially Redrow's community contributions
ended up in the asset list of a private company.
SOUTH SIDE - 2011, Extra Care Home for Elderly Residents
An Extra Care Home for elderly residents was officially opened on the south side of Granby Way in April 2011 when
the first residents moved in [4]. It is a £5.8 million property with 42 flats that have
either one or two bedrooms. Residents live in the centre independantly, in their own
self-contained flat, but have 24-hour care on hand if they need it. Also,
they can choose whether to cook in their own private kitchens or eat in the communal
dining room, where meals are cooked by staff. The scheme was developed jointly by
Devon and Cornwall Housing Association and Plymouth City Council. According to newspaper
reports all the new residents love it there, some even say its better than a posh
hotel. Several of the flats have balconies and views of the river. It does sound
lovely; there are many luxuries for residents, including: an activity room, hairdressers,
treatment room, electric buggy store, courtyard, roof terrace, communal lounge,
laundry services and assisted bathroom - on top of all that, there are additional
rooms available for relatives or guests to stay. It does indeed sound a great place for
elderly persons.
Granby Green - The Central Grassed Area at Granby Way
The Green itself was updated in summer of 2009; for which a separate page is provided
here.
References:
[1]
'Yard Site Gets First New Street'. Published in The Herald, 10 March 2008.
[2]
Options for Residents’
Involvement in Devonport. Final Report by CAG Consultants, April 2009.
http://www.cagconsultants.co.uk/resources/communities/involvement/Options_for_residents
[3]
'Vision is realised as first residents move into Devonport'.
Published by Easier.com on 28th July 2008.
http://www.easier.com/34516-vision-is-realised-as-first-residents-move-into-devonport.html
[4]
'First residents move into sheltered flats' By Devonport People | Saturday, April 16, 2011,
http://www.devonportpeople.co.uk/news/residents-sheltered-flats/story-10973325-detail/story.html
(page added May 2012)