Ker Street. 20th Century Decay & 21st Century Redevelopment
Ker Street is in the south of Devonport, in the general area of Mount Wise. Until
the early 1800s the site was known as Windmill Hill. Although there were one or
two properties between 1810 and 1820, most of the original development of Ker Street
began around 1820. The properties built in the street at this time were good
quality residential terraced houses, mostly of neo-classical design and several
with Roman Corinthian columns.
During the 1820s Foulston designed an 'experimental' set of civic buildings
for the top of Ker Street, and three of those remain to this day - the Column (1824),
the Guildhall (1821) and the Odd Fellows Hall (1823). Through the remainder of the
century Devonport's administration was carried out from the Guildhall, thus Ker Street
became the civic hub of the town, until Devonport's amalgamation with Plymouth in
1914.
20th Century Decay - Following WW2
Along with much of Devonport, parts of Ker Street suffered in the blitz of World
War Two. Several of the original large properties remained well into the 1950s,
albeit some now in poor condition, but their end was near - by the 1960s they'd
all been demolished to make way for the new post-war flats.
The development of Ker street during the 1960s was ad-hoc; there was no town planning
strategy, neither was the cultural, social or economic side of Devonport life taken
into consideration by property-developers of that period. It was poorly developed, with blocks of flats built
simply to house growing 20th century needs. In 1962, at the eastern end of Ker Street
facing Cumberland Gardens, the infamous Bullring was built. The rest of the Ker Street flats were completed around 1966-1967.
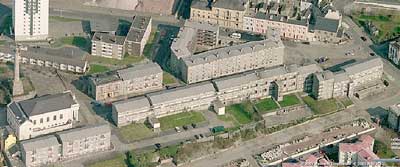
Above. Ariel view of Ker Street 2007, image by Google. The triangular block on the
northern side of the street was nicknamed 'The Bullring'.
Below. The Bull-Ring 2003, viewed from George Street.
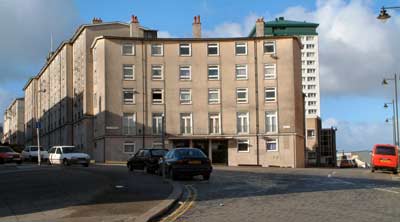
The lack of appropriate planning of the 1960s Ker Street, with little concern for other
aspects of daily life, reflected what what happening across all of Devonport in
this period. Eventually social problems arose, in part, allegedly, due to some anti-social families
living in the poorly-planned blocks of flats. Ker Street was no longer a desirable
place to live. By the late 20th century it had become an area of decay and significant
social problems, with frequent crime instances at the Bullring,
and much anti-social behaviour in general - such as old mattresses and fridges being
dumped in the communal areas.
As the millennium approached, both the city council and developers, in addressing the
social problems, were to describe the 1960s Ker Street area as...
- Of dysfunctional and monotonous built form
- Too many high density flats
- Out of Scale Buildings
- Lack of Public/Private definition
- Lack of Integration with the Street
- Poor public realm
- Resulting in lack of civic pride
Here are some images of Ker Street between 2002 and 2006...
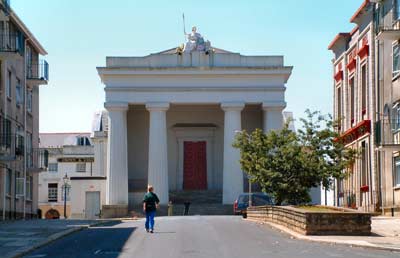
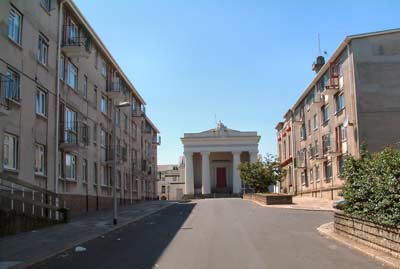
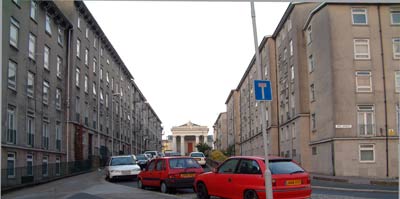
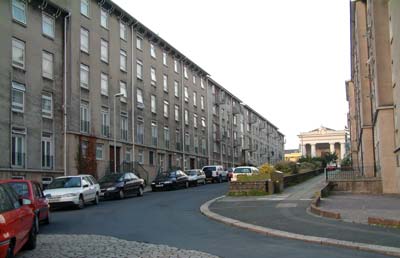
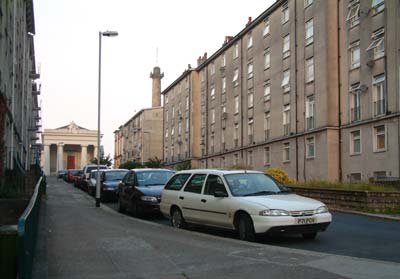
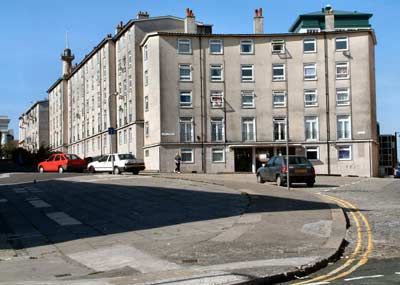
Regeneration Plans - a new Ker Street
When the 21st century arrived urban analyses were carried out across Devonport,
including Ker Street, and feasibility studies shortly after 2000 concluded it would
be neither economically nor socially viable to refurbish and maintain the Ker Street
flats as they were. The decision was made to demolish and rebuild.
In 2005, when the Admiralty released for public use the nearby South Yard
storage enclave, the opportunity arose to redesign Ker Street and the surrounding
area in a comprehensive way. The plan was to build new road links through
Ker Street, to provide access to Mount Wise waterfront and the newly released (and about to be
developed) South Yard. The new access routes would remove the isolation Ker Street had suffered since the 1960s
development, and play a strong part in reconnnecting the
whole of Devonport once again.
To carry out the millennium redevelopment the city council offered the site to a
team comprising Devon & Cornwall Housing Association (DCHA), Midas Homes and Westco
Developers. The team drew plans for the rebuild under the site name of 'Evolve.
These 21st century plans for Ker Street were granted planning permission because
their focus was on meeting and achieving Devonport's regeneration goals - i.e. the 'Vision
for Devonport'. (Interested persons can read about the Vision for Devonport in several
millennium documents available from the council, including Devonport People's Dreams,
Devonport Urban Village, Local Area Action plan, Devonport Conservation Area, and
in council policy documents for Devonport contained in the Local Development Framework.
All of these were the frame of reference for the Midas/Westco/DCHA team.)
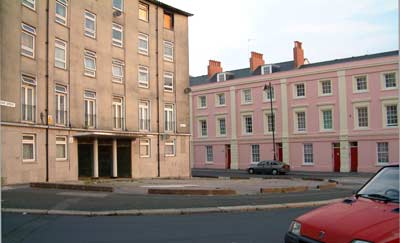
The main entrance to the Bullring block, above, became the location of the site notice boards, below.
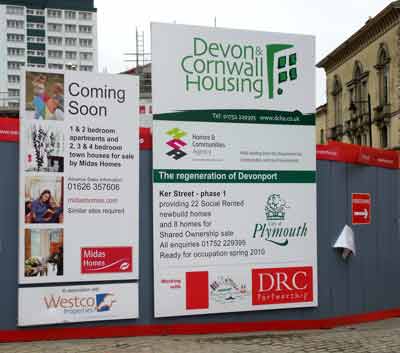
Millennium Demoliton
Residents were decanted during 2006 and 2007. Demolition work began in June 2008
with Mr Philip Coombe being invited to drive the first demolition vehicle. Mr Coombe, then aged 78, lived in the former Bull Ring development from the time it
opened in 1962 until he moved out in June 2006. He lived first at number 14 and then
at number 12.
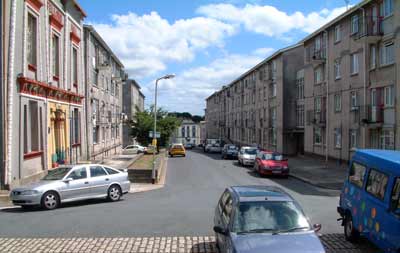
Two views facing east. Above at 2006. Below at 2008 when demolition had begun....
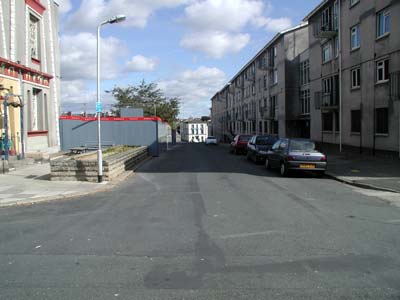
Millennium Rebuild
In contrast to the unplanned 1960s development of Ker Street, the 21st century approach
was comprehensive and holistic. The vision for the area included ...
- Better quality homes; Less flats (40%), and more houses with gardens (60%)
- A better tenure mix with less socially-rented and more privately owned homes
- A variety of 2 and 3 storey houses, and apartments
- A sustainable building design to stand the tests of time
- Public spaces that were social, safe, secure and responsible
- New streets, with improved connections to neighbouring developments
- High quality architecture and street design
- Respect for the historic environment including the conservation area and the Grade I listed buildings in Ker Street
- Greater consideration of the distinctive topography, relationship to the waterfront, orientation, and views
- Creation of a pedestrian-friendly sociable neighbourhood
The Evolve project is to be carried out in a series of Phases and completion will
take several years, possibly until 2013.
Phase 1 - The North side of Ker Street
The first phase of the regeneration is the north side of Ker Street, to include
replacement of the Bullring and of the flats next to the Odd Fellows Hall. In their
place will be 62 new homes of mixed variety i.e. one and two bed apartments, and
two, three or four bedroom houses, with gardens. Phase One was partially opened
on 11 July 2009 by swimmer Sharon Davies MBE – by unveiling of the new show home
- a three bedroom, three storey townhouse. Prices of the first three-bed homes started
at £144,950. The showhome is seen in this photo taken June 2009.
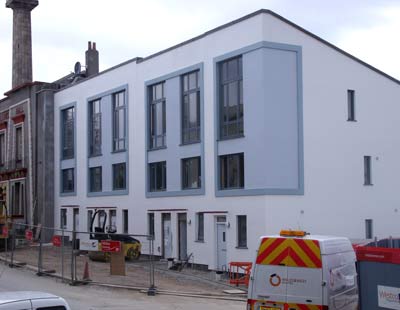
Two Ker Street leisure premises are remaining open during the rebuild period; the
Crown and Column and the Ker Street Social Club.
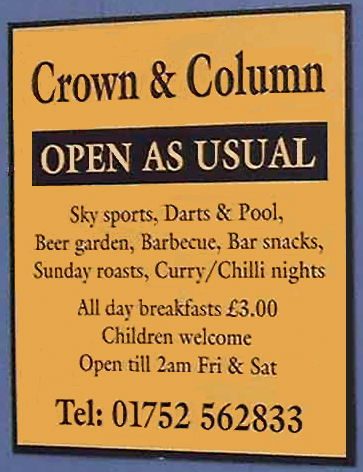
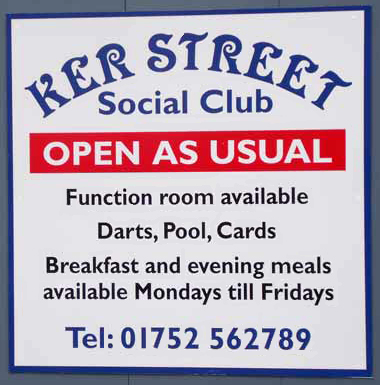
Phase 2 - The South side of Ker Street
Phase 2 of the Evolve project was given planning permission in September 2009. Phase
2 re-development includes the southern side of Ker Street (or the left-hand side
if you are looking uphill towards the Guildhall) and the area to the rear of that
block - which is the eastern half of Mount Street, and Pembroke Lane, see the Phase
two boundary marked on the Google image below. There will be 129 new homes on the
plot,comprising 92 houses and 37 flats.
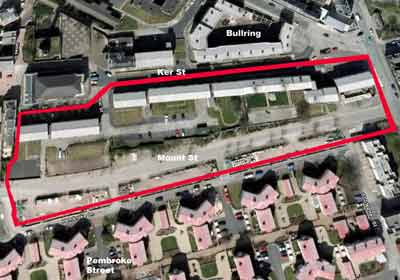
It is here in Phase 2 that the largest changes will take place.
- Mount Street, to the south of Ker Street and previously the east-west route through to Mount Wise swimming pools, is to be built over with homes.
- Pembroke Lane, to the south of Mount Street, is to be widened and will become the east-west vehicular route that Mount Street once was.
- There will be some new streets, i.e. new north-south access routes crossing Ker Street down through to Pembroke Lane, this includes a new vehicular route at the eastern end of Ker Street
- Also at the eastern end of Ker Street (south side), on the corner with George Sreet, there is to be a new apartment development
- There will be a wide open public space in front of the Guildhall, this space leading down into Pembroke Lane via
a formal set of steps - the space and the steps all inspired by classical proportions.
- Along Ker Street there will be three-storey, narrow-fronted, terraced housing, with higher flat blocks on the corners.
- On the new north and south linkages similar three-storey housing will be built.
- Terraces of smaller, two-storey homes will front onto the widened Pembroke Lane - with a small court of 'coach houses' above garages in the far west of Pembroke Lane, adjacent to Mount Wise school.
At least 30 per cent of the scheme will be affordable housing with a mix of privately
purchased and socially rented homes.
The development has been designed by Lacey Hickie Caley architects. Planning details
and drawings may be found on the Plymouth City Planning website.
The next few images are millennium views of the rear of the south side of Ker Street.
The
Mount Street homes, the corner of which can be seen in the second picture,
have gone already, demolished earlier in 2002, the Ker Street properties to disappear
shortly, probably in 2010.
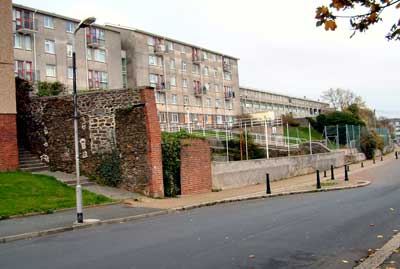
Above 2001 - rear of Ker Street flats, and Mount Street (soon to be built over with homes).
Below 2002 - rear of Ker Street flats,
Mount Street crossing left to right of photo, and showing part of Pembroke
Lane (soon to be widened and replace Mount Street as the east-west through route.
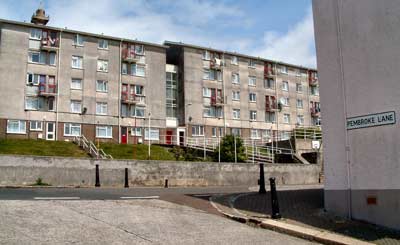
The next three images are closer views of the rear of Ker Street, (south side) 2001/2002
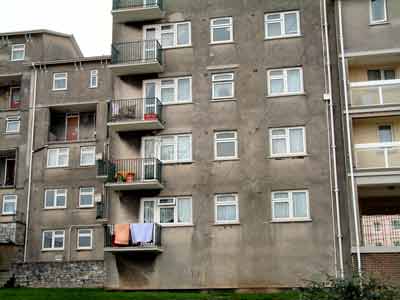
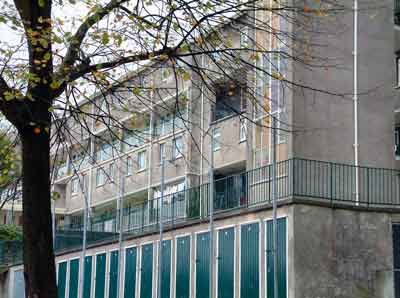
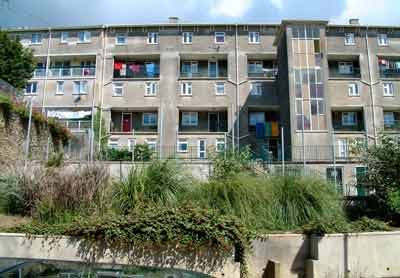
Other Aspects - the Difficult Housing Market of 2009
The UK recession in 2009 threatened to stall the Ker Street development - with prospective
buyers struggling to obtain mortgages and builders being laid-off from the construction
site. This was the situation all over Britain. In response the government introduced
the ‘Kickstart’ programme - providing funds to the building industry, to get workers
back on site and projects back on schedule. Midas Homes/Westco received Kickstart
funds of £601,000 toward Phase 1, and £1,450,000 towards phase two of the Ker Street
redevelopment, enabling the Evolve site to continue.
A local response to the recession problem came from the city planning department;
permission was granted for a revised design for the Bullring site, whereby some
of the flats are to be replaced by offices. Devon and Cornwall Housing Association
plan to relocate to the new Ker Street offices at the end of 2010.
Completion of the full Evolve site, Ker Street and surrounds, is expected by 2013.
As the site progresses further images may be posted here showing the changes.
Contact
Evolve have a show home off Ker Street, open Thursdays to Mondays, 11am – 5pm.
Their website is www.lindenhomes.co.uk/
(previously www.midashomes.com)
Telephone: 01752 556795 - or - 0845 100 3328
Email:
[email protected]
Liz Cook December 2009. Updated 2019